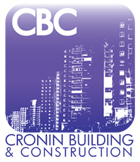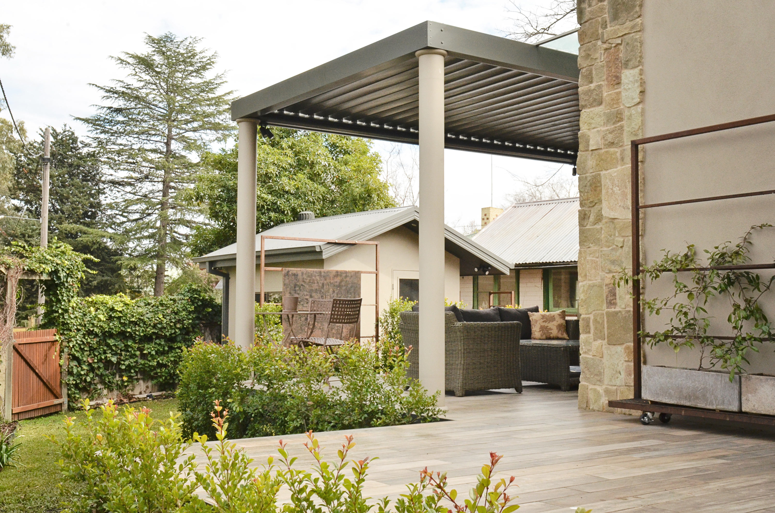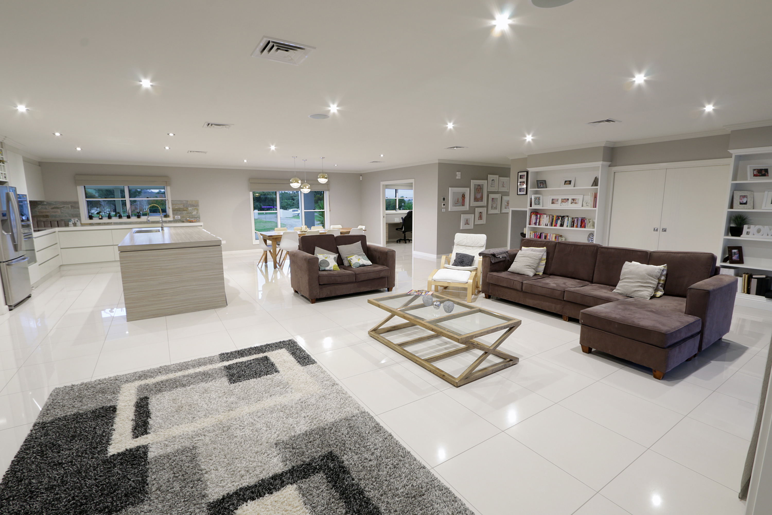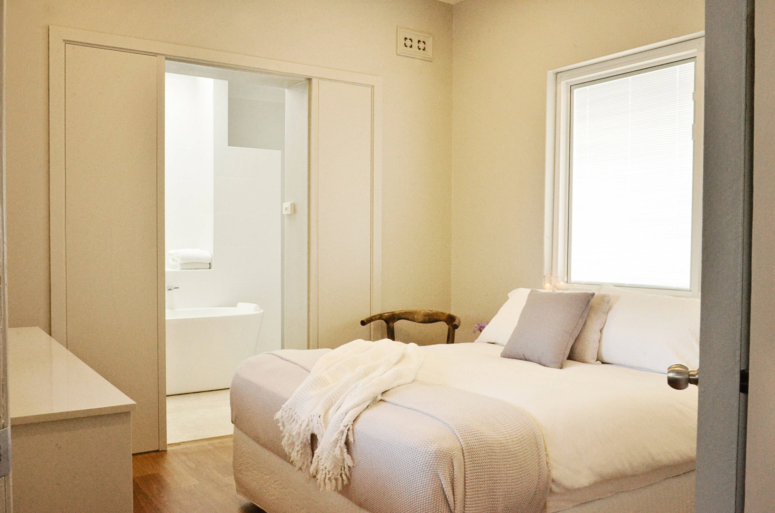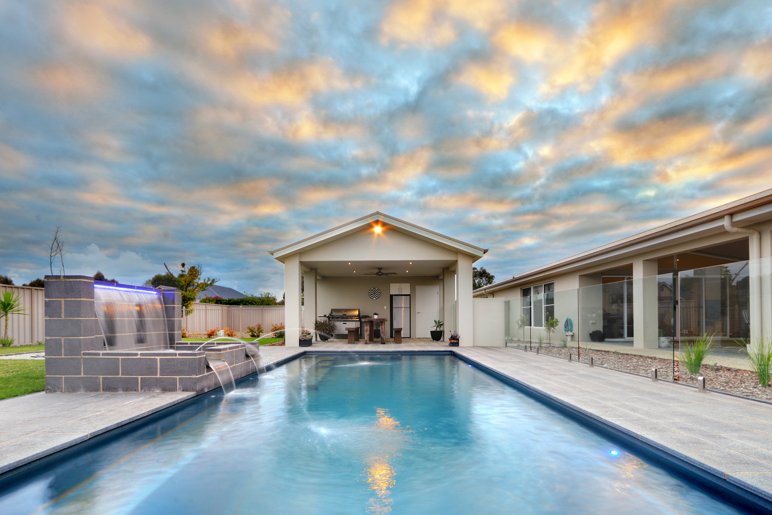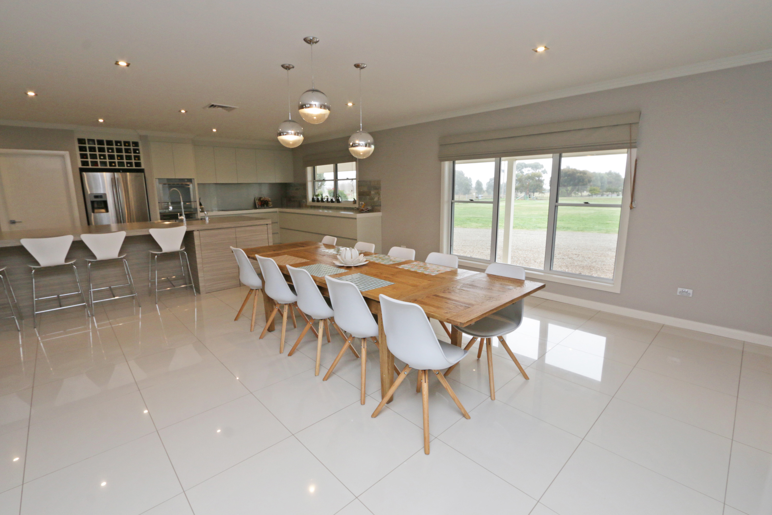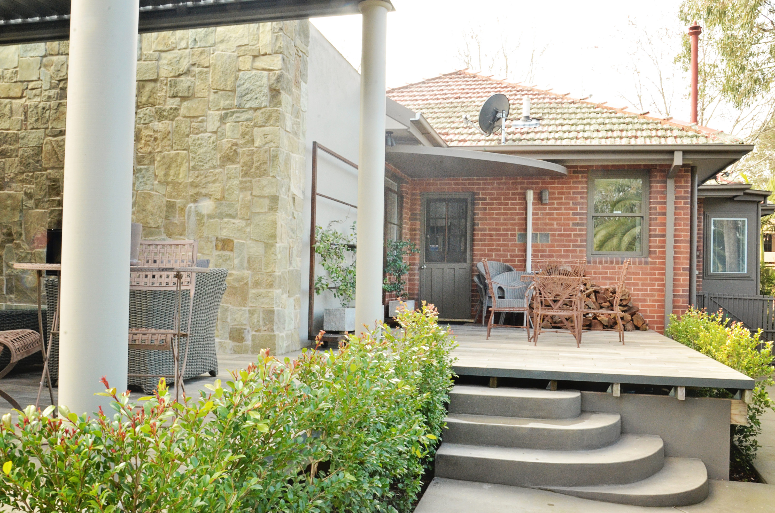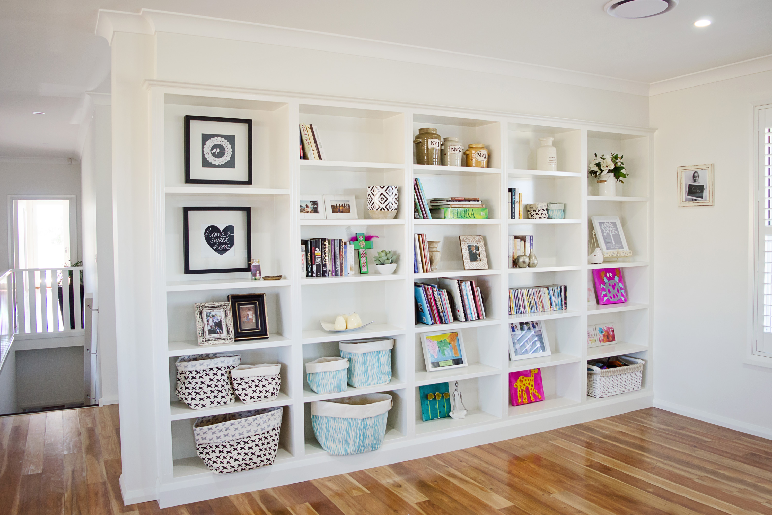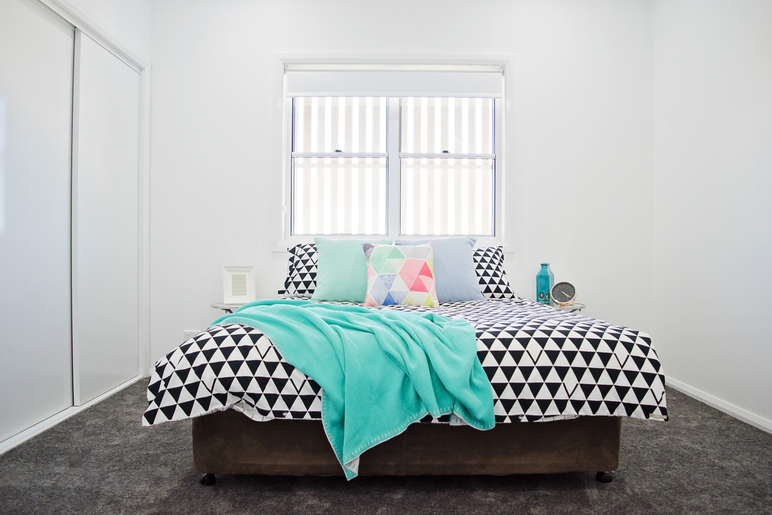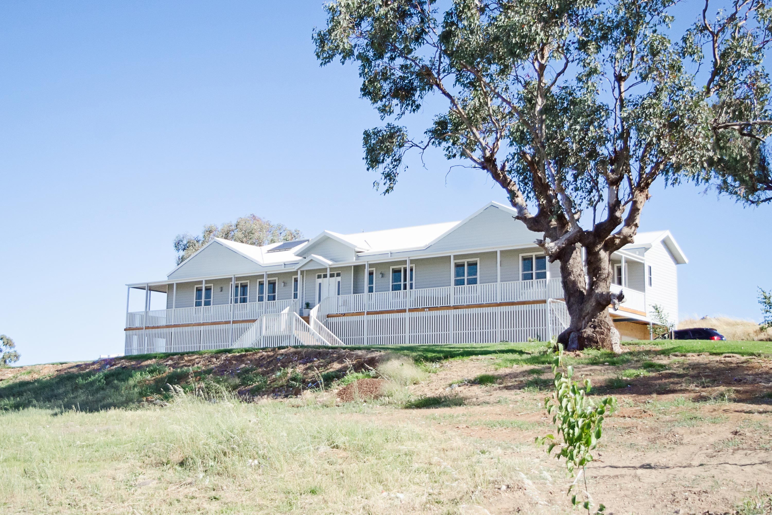SEE THE PLANS
Please take your time to peruse the plans below.
Whilst we have taken the care to keep every member of the family in mind, we understand that personal preference plays a large part in this very important, very life-long decision! You are welcome to work closely with us, using the plan of your choice as a guide, while we build the house of your dreams.
 Arlie
Arlie
320 ms living
Starting from $500,000
This four bedroom, open living plan will provide any family comfort for a lifetime. And the large timber patio out the back as an extension to the kitchen makes for a fantastic way to entertain friends and extended family for any occasion!
 Danston
Danston
420 ms living
Starting from $690,000
Complete with the great Australian dream of an open verandah out the front, the Danston plan is welcoming, contemporary and provides separate living, sleeping and entertaining spaces for the every day and the every dream! This plan has it all to keep every member of the family happy, while also keeping the practicalities in mind.
 Elle
Elle
190 ms living
Starting from $300,00
The Elle plan is as sweet as it sounds. A cosy lounge at the entrance leads you through to the open living areas. With the bedrooms like pockets off to the sides, they provide a lovely way for you to separate the quite times from the rowdy times. What better way to spend your days than in a sweet house perfect for the young couple, right through to the active family, ready for anything
 Rory
Rory
166 ms living
Starting from $ 260,000
Perfect for the investor or downsizer this home is sure to tick all your boxes with its 3 bedrooms plus study, generous size living area, formal lounge room, master bedroom with large style ensuite and walk-in robe. The other bedrooms are nestled together close to main bathroom and laundry. This plan is sure to make everyone happy
 ASTON
ASTON
154.8 ms living
Starting from $251,000
Please contact us for a list of inclusions
 Hannah
Hannah
177.2 ms living
Starting from $268,500
Please contact us for a list of inclusions
All prices Include
Concrete
900mm paths right around house (plain)
Concrete patio and front verandah (plain)
Driveway 6m wide (plain)
Concrete garage slab
Concrete raft slab
Brickwork
$900/ thousand allowance
Tiles
Wet areas;
Walls, 2m high $38.50/m2 allowance
Floors, all wet areas $38.50/m2 allowance
Main floor;
Living, kitchen, dinning, hall, entry
Smart wastes to floor wastes
Insulation
R1.5’s to walls
r3.5’s to ceilings
Gyprock
10mm plasterboard to all walls and ceilings
Ceiling to back patio, 12mm plasterboard (when under main roof)
6mm villa board to wet areas
90mm cove cornice to whole house and 50mm to robes
Cabinetry Allowance
Kitchen, Laundry, Vanities $14,000
Robes
One bank of 600mm wide adjustable shelving and the rest hanging to bedrooms
Master bedroom half hanging and half shelf
Electrical
GPO’S
2/ bedroom
1/ bathroom
3/ living room
2 in garage plus roller door point
1 in laundry plus point for washer and dryer
2 in kitchen plus dishwasher, oven, cooktop, microwave, range hood and fridge
1 external on patio
1 for instantaneous hot water
Lighting
Downlights
10 to family, dinning and kitchen
4 / living area
2 to entry
3 to halls
6 to patio
5 to front of house
Other lighting
1 decorative light/ bedroom (to $70)
1 fluro to garage
1 flood light to cloths line
Plumbing fittings and kitchen appliances
Allowance $9500.00
And includes
Electric cook top
Electric stove
Range hood
Dishwasher
Kitchen sink with mixer
Laundry Tub with mixer
Basins and mixer
Toilet suits
Toilet roll holder
Soap holders
Towel rails
Hand towel rings
Shower mixer and shower rose
1 Instantaneous gas hot water unit
Fittings
Doors choice of either Corinthian- Stanford or plain doors
Skirtings and architraves choice from builders range (colonial, splay, half splay)
Lane brand door handles (from builders range)
Rubber white door stoppers
Built in robes to bedrooms with sliding doors to match rest of house
Master with walk in Robe
Air-conditioning
Reverse cycle air-conditioning
Windows (standard colours, white or primrose. other colours have a small charge)
Aluminium sliding
Aluminium sliding door to patio
Blinds allowance $3800.00
Semi-frameless shower screens (900mmX900mm)
900mm X 700mm mirror to vanity
Other inclusions
Tilt panel garage door ($2500)
450mm compressed fibro eaves right around building
Planning and council costs included
Site preparation (cut and fills to max 1m)
All excess soil removed
1 phone point
Smoke detectors to Australian Standards
Glass splashback
3 coat painting system with wash and wear paint to walls
Carpet to bedrooms and living areas marked to the value of$60/m2
2400mm ceilings
Sub-terminal pest control
No retaining walls, fencing, landscaping (unless quoted)
